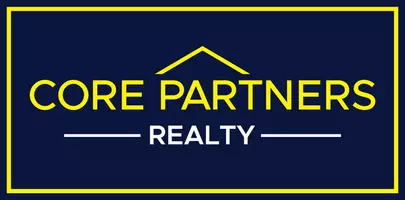UPDATED:
Key Details
Property Type Condo
Sub Type Condo/Co-op
Listing Status Active
Purchase Type For Sale
Square Footage 1,811 sqft
Price per Sqft $309
Subdivision Four Seasons
MLS Listing ID VAPW2093544
Style Contemporary
Bedrooms 2
Full Baths 2
Half Baths 1
Condo Fees $350/mo
HOA Fees $16/qua
HOA Y/N Y
Abv Grd Liv Area 1,811
Year Built 2024
Available Date 2025-05-30
Annual Tax Amount $85
Tax Year 2025
Lot Dimensions 0.00 x 0.00
Property Sub-Type Condo/Co-op
Source BRIGHT
Property Description
Welcome to 13970 Englefield Dr #207, a beautifully appointed 2-bedroom, 2.5-bath condo with a versatile sitting room, nestled in one of Woodbridge's premier 55+ active adult communities.
This light-filled, second-floor, much sought after corner-unit home which allows for more windows and natural light, offers an open and elegant layout, highlighted by wide-plank hardwood flooring and designer finishes throughout. The chef-inspired kitchen features gleaming white quartz countertops, stainless steel appliances, an upscale farmhouse sink, and a contemporary gourmet-style range hood—all complemented by the ease and efficiency of all-electric living.
Enjoy effortless indoor-outdoor flow with a covered balcony that connects seamlessly to the living room, sitting room, and spacious primary suite—perfect for morning coffee or unwinding in the evening.
The luxurious primary retreat includes a generous walk-in closet and a spa-like en suite bath with timeless finishes. A second bedroom with its own private full bath offers privacy and comfort for guests, while the additional powder room adds convenience for everyday living.
Additional highlights include a private garage and a dedicated storage room—rare and valuable features that offer both convenience and peace of mind.
Set within a secure, elevator-equipped building, this low-maintenance residence is part of a vibrant, amenity-rich community offering countless opportunities for connection, activity, and relaxation. You're just minutes from shopping, dining, medical services, and major commuter routes.
📍 Experience elevated 55+ living where comfort, style, and community come together in perfect harmony.
Location
State VA
County Prince William
Zoning R4
Rooms
Main Level Bedrooms 2
Interior
Hot Water Electric
Heating Central
Cooling Central A/C
Fireplace N
Heat Source Electric
Exterior
Parking Features Garage Door Opener, Oversized
Garage Spaces 2.0
Amenities Available Club House, Common Grounds, Community Center, Elevator, Exercise Room, Fitness Center, Game Room, Meeting Room, Party Room, Pool - Outdoor, Recreational Center, Retirement Community, Reserved/Assigned Parking, Security
Water Access N
Roof Type Asphalt
Accessibility Elevator
Attached Garage 1
Total Parking Spaces 2
Garage Y
Building
Story 1
Unit Features Garden 1 - 4 Floors
Sewer Public Sewer
Water Public
Architectural Style Contemporary
Level or Stories 1
Additional Building Above Grade, Below Grade
New Construction N
Schools
School District Prince William County Public Schools
Others
Pets Allowed Y
HOA Fee Include All Ground Fee,Common Area Maintenance,Ext Bldg Maint,Lawn Maintenance,Management,Pest Control,Pool(s),Recreation Facility,Snow Removal,Trash
Senior Community Yes
Age Restriction 55
Tax ID 8192-81-8797.02
Ownership Condominium
Acceptable Financing Cash, Conventional, FHA, VA
Listing Terms Cash, Conventional, FHA, VA
Financing Cash,Conventional,FHA,VA
Special Listing Condition Standard
Pets Allowed No Pet Restrictions
Virtual Tour https://www.zillow.com/view-imx/b706503f-3ea6-419d-bafb-bb61fbe704d2?setAttribution=mls&wl=true&initialViewType=pano&utm_source=dashboard

GET MORE INFORMATION
Brian J Kocsi
Realtor® ABR® MRP® RCS-D™ | License ID: RS355522
Realtor® ABR® MRP® RCS-D™ License ID: RS355522




