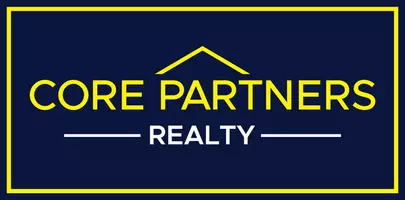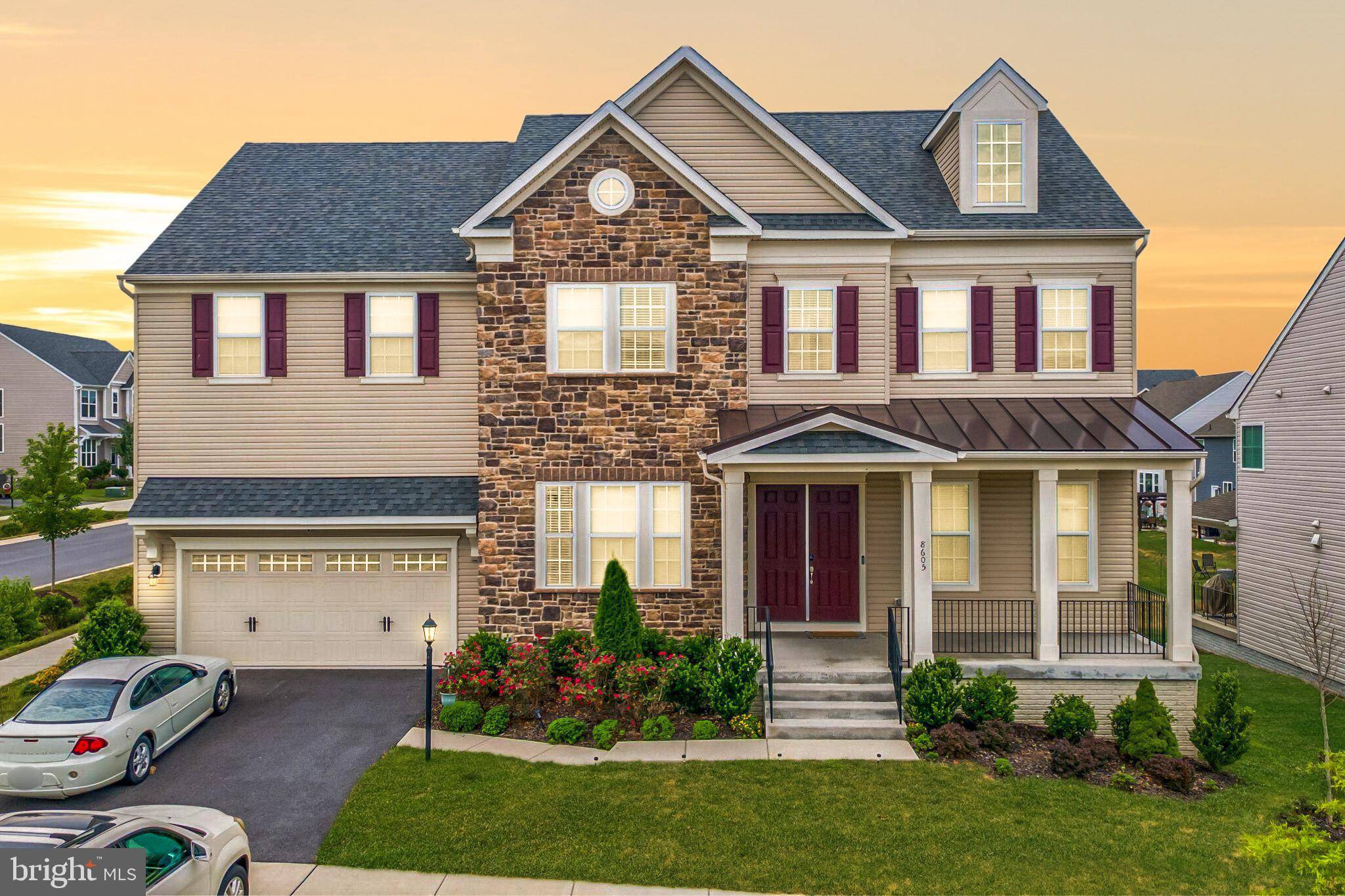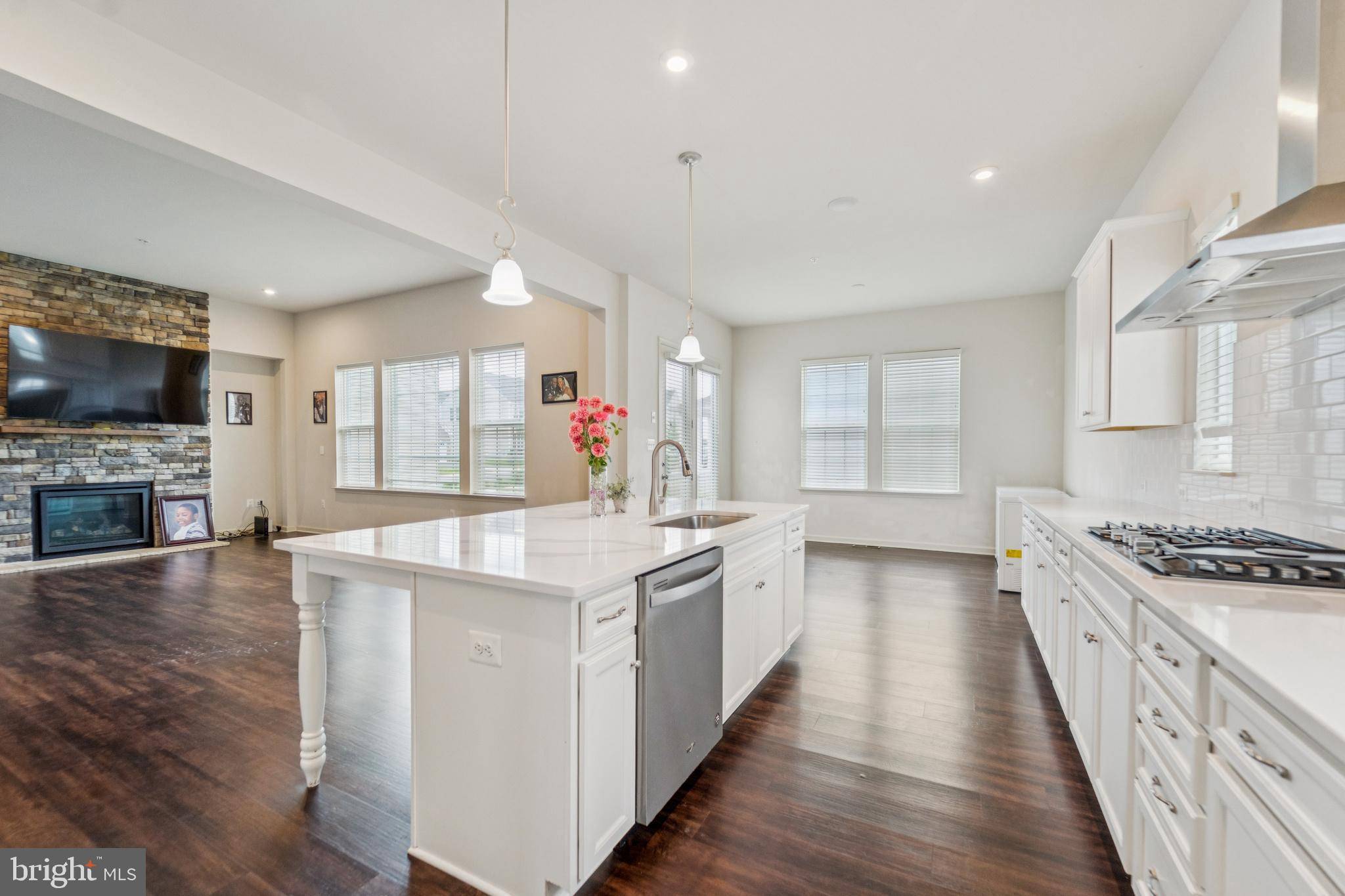UPDATED:
Key Details
Property Type Townhouse
Sub Type Interior Row/Townhouse
Listing Status Active
Purchase Type For Sale
Square Footage 6,119 sqft
Price per Sqft $155
Subdivision Tallyn Ridge
MLS Listing ID MDFR2067672
Style Colonial
Bedrooms 6
Full Baths 5
Half Baths 1
HOA Fees $10/mo
HOA Y/N Y
Abv Grd Liv Area 4,141
Year Built 2021
Annual Tax Amount $9,651
Tax Year 2024
Lot Size 8,187 Sqft
Acres 0.19
Property Sub-Type Interior Row/Townhouse
Source BRIGHT
Property Description
Welcome to your dream home in picturesque Frederick, MD—a casual yet elegant haven featuring 6 spacious bedrooms, 5.5 sleek, modern bathrooms, and a layout designed for both grand entertaining and cozy family life.
Step inside to discover a welcoming family room centered around a statement fireplace. The updated kitchen dazzles with high-end finishes and ample room for culinary creativity, flowing effortlessly into the expansive living and dining areas. Each bedroom offers generous storage, while a newer roof and HVAC system (both installed just four years ago) ensure lasting comfort and efficiency.
Descend to the fully finished basement—a versatile bonus space ideal for a home theatre, game room, or gym. Outside, enjoy a charming front porch and meticulously landscaped yard, nestled in a quiet neighborhood that exudes suburban sophistication.
Positioned in sought-after Frederick, this home provides easy access to top-tier amenities: moments from Pinecliff Park and Ballenger Creek community trails, the scenic Baker Park with its lake and walking paths, and the historic charm of downtown Frederick—complete with boutique shopping and dining spots. Outdoor enthusiasts can also explore Gambrill State Park's hiking overlooks just a short drive away.
This is not just a home—it's a lifestyle rich with space, comfort, and community. Don't miss out—come explore your dream home today!
Location
State MD
County Frederick
Zoning RES
Rooms
Basement Fully Finished
Main Level Bedrooms 1
Interior
Hot Water Natural Gas
Heating Heat Pump(s)
Cooling Central A/C
Fireplaces Number 1
Fireplaces Type Electric
Inclusions Ceiling fan(s), washer/dryer, dishwasher, exhaust fan(s), carpet, garbage disposal, microwave, refrigerator(s) with icemaker, stove or range,
Fireplace Y
Heat Source Natural Gas
Exterior
Parking Features Garage - Front Entry
Garage Spaces 1.0
Amenities Available Swimming Pool, Club House, Tot Lots/Playground, Jog/Walk Path, Common Grounds
Water Access N
Accessibility None
Attached Garage 1
Total Parking Spaces 1
Garage Y
Building
Story 3
Foundation Slab
Sewer Public Sewer
Water Public
Architectural Style Colonial
Level or Stories 3
Additional Building Above Grade, Below Grade
New Construction N
Schools
Elementary Schools Oakdale
Middle Schools Oakdale
High Schools Oakdale
School District Frederick County Public Schools
Others
Senior Community No
Tax ID 1109600945
Ownership Fee Simple
SqFt Source Assessor
Special Listing Condition Standard
Virtual Tour https://youtu.be/slLZYUr7GtA

GET MORE INFORMATION
Brian J Kocsi
Realtor® ABR® MRP® RCS-D™ | License ID: RS355522
Realtor® ABR® MRP® RCS-D™ License ID: RS355522




