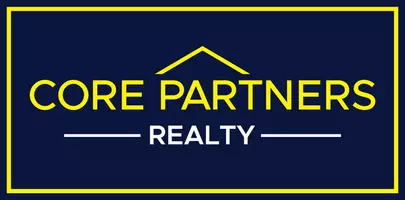UPDATED:
Key Details
Property Type Single Family Home
Sub Type Detached
Listing Status Active
Purchase Type For Sale
Square Footage 3,048 sqft
Price per Sqft $255
Subdivision Hersheys Mill
MLS Listing ID PACT2104442
Style Colonial,Traditional
Bedrooms 3
Full Baths 3
HOA Fees $156/qua
HOA Y/N Y
Abv Grd Liv Area 1,932
Year Built 2000
Available Date 2025-07-25
Annual Tax Amount $6,650
Tax Year 2025
Lot Size 3,049 Sqft
Acres 0.07
Lot Dimensions 0.00 x 0.00
Property Sub-Type Detached
Source BRIGHT
Property Description
Location
State PA
County Chester
Area East Goshen Twp (10353)
Zoning R10 RES: 1 FAM
Rooms
Other Rooms Living Room, Dining Room, Primary Bedroom, Bedroom 2, Bedroom 3, Kitchen, Family Room, Sun/Florida Room, Laundry, Office, Recreation Room, Media Room, Primary Bathroom, Full Bath
Basement Fully Finished, Walkout Level, Daylight, Full, Heated, Improved, Interior Access, Windows
Main Level Bedrooms 2
Interior
Interior Features Bathroom - Stall Shower, Bathroom - Tub Shower, Breakfast Area, Ceiling Fan(s), Crown Moldings, Entry Level Bedroom, Floor Plan - Open, Kitchen - Eat-In, Kitchen - Gourmet, Kitchen - Island, Kitchen - Table Space, Pantry, Recessed Lighting, Upgraded Countertops, Wood Floors, Other
Hot Water Electric
Heating Heat Pump - Gas BackUp
Cooling Central A/C
Fireplaces Number 1
Fireplaces Type Gas/Propane, Mantel(s)
Inclusions All appliances --- as-is condition with no monetary value.
Equipment Stainless Steel Appliances, Oven/Range - Gas, Built-In Microwave, Dishwasher, Disposal
Fireplace Y
Appliance Stainless Steel Appliances, Oven/Range - Gas, Built-In Microwave, Dishwasher, Disposal
Heat Source Natural Gas
Laundry Main Floor
Exterior
Exterior Feature Porch(es), Deck(s), Patio(s)
Parking Features Garage - Front Entry, Garage Door Opener, Inside Access, Oversized
Garage Spaces 4.0
Amenities Available Gated Community, Community Center, Jog/Walk Path, Tennis Courts, Golf Course Membership Available, Library, Shuffleboard, Pool - Outdoor
Water Access N
Accessibility None
Porch Porch(es), Deck(s), Patio(s)
Attached Garage 2
Total Parking Spaces 4
Garage Y
Building
Lot Description Cul-de-sac, Cleared, Landscaping, Backs to Trees
Story 1
Foundation Permanent
Sewer Community Septic Tank
Water Public
Architectural Style Colonial, Traditional
Level or Stories 1
Additional Building Above Grade, Below Grade
New Construction N
Schools
School District West Chester Area
Others
HOA Fee Include Common Area Maintenance,Lawn Maintenance,Ext Bldg Maint,Snow Removal,Trash,Security Gate,Alarm System
Senior Community Yes
Age Restriction 55
Tax ID 53-03 -0018.2400
Ownership Fee Simple
SqFt Source Assessor
Special Listing Condition Standard
Virtual Tour https://my.matterport.com/show/?m=hGLm9NXadC8

GET MORE INFORMATION
Brian J Kocsi
Realtor® ABR® MRP® RCS-D™ | License ID: RS355522
Realtor® ABR® MRP® RCS-D™ License ID: RS355522




