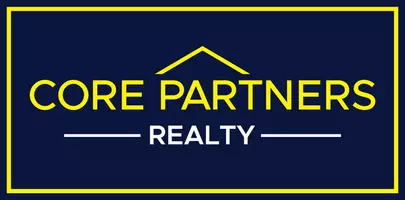OPEN HOUSE
Sat Jul 26, 12:00pm - 2:00pm
Sun Jul 27, 12:00pm - 2:00pm
UPDATED:
Key Details
Property Type Single Family Home
Sub Type Detached
Listing Status Active
Purchase Type For Sale
Square Footage 2,436 sqft
Price per Sqft $287
Subdivision Rose Tree Woods
MLS Listing ID PADE2096334
Style Ranch/Rambler
Bedrooms 4
Full Baths 3
HOA Y/N N
Abv Grd Liv Area 1,616
Year Built 1957
Annual Tax Amount $7,764
Tax Year 2023
Lot Size 1.030 Acres
Acres 1.03
Lot Dimensions 150.00 x 336.00
Property Sub-Type Detached
Source BRIGHT
Property Description
Enjoy the outdoors in your private, fenced-in backyard—complete with a rear patio ideal for summer BBQs, an outdoor barrel sauna for year-round relaxation, and mature landscaping for added serenity. The home is situated on 1.2 acres. Additional highlights include a custom two car, 20x20 garage by Stolzfutz Structures, complete with electric, ample storage, and a peaceful neighborhood setting—all within minutes of vibrant downtown Media, and major roadways. Don't miss this rare opportunity to own a truly unique home in one of Delaware County's most desirable locations!
This property qualifies for a seller credit up to $7,000 (Sales Price $700,000) towards buyer's closing costs or interest rate buy downs. Buyer is not obligated to use Bill Rookstool of CrossCountry Mortgage to have the offer accepted; however must use Bill Rookstool to qualify for the credit. - Restrictions apply. NMLS 137765, NMLS2013300, NMLS3029.
Location
State PA
County Delaware
Area Upper Providence Twp (10435)
Zoning R-10 RESI
Rooms
Basement Full, Fully Finished
Main Level Bedrooms 4
Interior
Interior Features Primary Bath(s), 2nd Kitchen, Dining Area
Hot Water Oil
Heating Hot Water
Cooling Central A/C
Flooring Wood, Fully Carpeted
Fireplaces Number 1
Fireplaces Type Stone, Wood
Equipment Built-In Range, Oven - Wall, Oven - Self Cleaning, Dishwasher
Fireplace Y
Window Features Bay/Bow
Appliance Built-In Range, Oven - Wall, Oven - Self Cleaning, Dishwasher
Heat Source Oil
Laundry Main Floor, Basement
Exterior
Exterior Feature Deck(s), Porch(es), Patio(s)
Parking Features Additional Storage Area, Covered Parking
Garage Spaces 7.0
Water Access N
View Trees/Woods
Roof Type Pitched,Shingle
Accessibility None
Porch Deck(s), Porch(es), Patio(s)
Total Parking Spaces 7
Garage Y
Building
Lot Description Backs to Trees, Front Yard, Partly Wooded, Rear Yard, SideYard(s), Stream/Creek
Story 2
Foundation Concrete Perimeter
Sewer Grinder Pump, Public Sewer
Water Public
Architectural Style Ranch/Rambler
Level or Stories 2
Additional Building Above Grade, Below Grade
New Construction N
Schools
Elementary Schools Media
Middle Schools Springton Lake
High Schools Penncrest
School District Rose Tree Media
Others
Senior Community No
Tax ID 35-00-00694-00
Ownership Fee Simple
SqFt Source Assessor
Acceptable Financing Conventional, VA, FHA 203(b)
Listing Terms Conventional, VA, FHA 203(b)
Financing Conventional,VA,FHA 203(b)
Special Listing Condition Standard
Virtual Tour https://drive.google.com/file/d/1KxI7qdoZVfY89qdfxBhQA27pH1ZKMKfD/view?usp=sharing

GET MORE INFORMATION
Brian J Kocsi
Realtor® ABR® MRP® RCS-D™ | License ID: RS355522
Realtor® ABR® MRP® RCS-D™ License ID: RS355522



