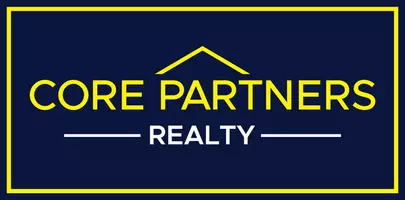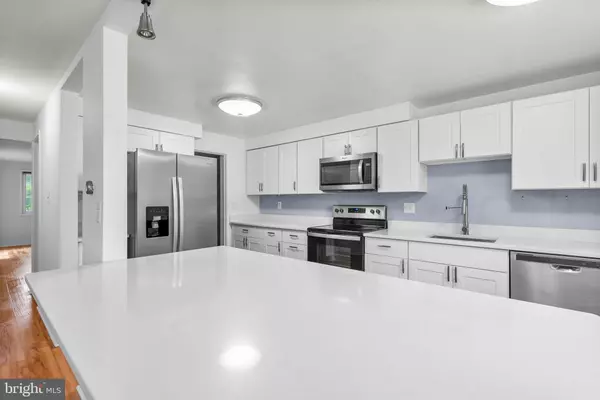UPDATED:
Key Details
Property Type Townhouse
Sub Type End of Row/Townhouse
Listing Status Active
Purchase Type For Sale
Square Footage 2,542 sqft
Price per Sqft $186
Subdivision Stedwick Townhouses
MLS Listing ID MDMC2189422
Style Colonial
Bedrooms 4
Full Baths 2
Half Baths 1
HOA Fees $11/mo
HOA Y/N Y
Abv Grd Liv Area 1,892
Year Built 1968
Annual Tax Amount $4,920
Tax Year 2024
Lot Size 2,663 Sqft
Acres 0.06
Property Sub-Type End of Row/Townhouse
Source BRIGHT
Property Description
Step inside and be greeted by a bright, open floor plan with new flooring and fresh paint throughout. The standout kitchen features white shaker cabinets, sleek porcelain countertops, stainless steel appliances, a deep single-basin sink with pull-down faucet, and an oversized island with bar seating—perfect for casual dining or entertaining. The walk-in pantry adds plenty of storage, and large windows fill the space with natural light.
Upstairs, you'll find four spacious bedrooms including a primary suite with an updated private bath. Both full bathrooms have been fully renovated with stylish finishes, and the half bath on the main level adds a practical touch for guests. Every detail of this home has been thoughtfully refreshed, making it truly move-in ready. Including a newer HVAC system and water heater.
Outside, enjoy the bonus of an end-unit layout that offers extra privacy and green space. But what really makes this location shine is the Montgomery Village lifestyle: walk to nearby community amenities including 7 pools, pickleball courts, playgrounds, walking trails, lakefront paths, and year-round community events. Daily errands are a breeze with shopping, grocery stores, restaurants, and Costco just minutes away. And for commuters, Shady Grove Metro and I-270 are a short drive away—making this home as accessible as it is inviting.
Don't miss this opportunity to live in a fully renovated home with room to spread out—and everything you need right at your doorstep.
Location
State MD
County Montgomery
Zoning TLD
Direction North
Rooms
Basement Connecting Stairway
Interior
Hot Water Electric
Heating Central
Cooling Central A/C
Fireplaces Number 1
Fireplace Y
Heat Source Electric
Exterior
Water Access N
Accessibility None
Garage N
Building
Story 3
Foundation Other
Sewer Public Sewer
Water Public
Architectural Style Colonial
Level or Stories 3
Additional Building Above Grade, Below Grade
New Construction N
Schools
School District Montgomery County Public Schools
Others
Pets Allowed N
Senior Community No
Tax ID 160900799094
Ownership Fee Simple
SqFt Source Assessor
Special Listing Condition Standard

GET MORE INFORMATION
Brian J Kocsi
Realtor® ABR® MRP® RCS-D™ | License ID: RS355522
Realtor® ABR® MRP® RCS-D™ License ID: RS355522



