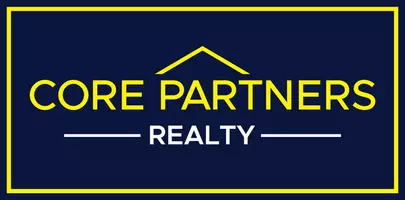UPDATED:
Key Details
Property Type Townhouse
Sub Type Interior Row/Townhouse
Listing Status Active
Purchase Type For Sale
Square Footage 4,500 sqft
Price per Sqft $216
Subdivision Bustleton
MLS Listing ID PAPH2520680
Style Traditional
Bedrooms 7
Full Baths 3
Half Baths 1
HOA Y/N N
Abv Grd Liv Area 4,500
Year Built 2017
Annual Tax Amount $1,927
Tax Year 2024
Lot Size 6,697 Sqft
Acres 0.15
Lot Dimensions 44.00 x 152.00
Property Sub-Type Interior Row/Townhouse
Source BRIGHT
Property Description
Discover the perfect blend of elegance, comfort, and value in this beautifully designed 4,500 sq. ft. residence, now available at 1224 Norwalk Rd. With 7 spacious bedrooms, 3.5 bathrooms, and three fully finished levels, this move-in-ready home offers incredible flexibility for multi-generational living, remote work, or simply enjoying extra room to grow.
Step into the main level, where you're greeted by a bright, open-concept living and dining space, a stylish powder room for guests, and convenient direct access to the garage. The fully finished basement expands your living possibilities with two oversized bedrooms, a generous living area, and a full bathroom—ideal for guests, a home office, or a media room.
Upstairs, retreat to the luxurious primary suite, complete with a private ensuite bath and a custom walk-in closet. Four additional bedrooms provide ample space for family or guests.
Host gatherings on the built-in deck overlooking a professionally landscaped, fully fenced backyard—perfect for outdoor entertaining.
Modern features include:
• Smart home technology
• Tesla EV charging outlet
• Smart irrigation system
• High-end finishes throughout
Located in a well-maintained community near parks, shopping, and major roadways, this home also benefits from a tax abatement through 2030, making it a rare opportunity to own luxury with long-term financial advantages.
Schedule your private tour today—this gem won't last!
Location
State PA
County Philadelphia
Area 19115 (19115)
Zoning RSA2
Rooms
Other Rooms Bedroom 2, Bedroom 3, Bedroom 4, Bedroom 5, Bedroom 1, Bedroom 6, Bathroom 1, Bathroom 2, Bathroom 3, Half Bath
Basement Fully Finished
Main Level Bedrooms 7
Interior
Hot Water Natural Gas
Heating Forced Air
Cooling Central A/C
Flooring Wood, Other, Tile/Brick, Vinyl
Fireplace N
Heat Source Natural Gas
Exterior
Exterior Feature Deck(s)
Parking Features Garage - Front Entry
Garage Spaces 1.0
Water Access N
Accessibility None
Porch Deck(s)
Attached Garage 1
Total Parking Spaces 1
Garage Y
Building
Story 2
Foundation Brick/Mortar
Sewer Public Septic, Public Sewer
Water Public
Architectural Style Traditional
Level or Stories 2
Additional Building Above Grade, Below Grade
New Construction N
Schools
School District The School District Of Philadelphia
Others
Senior Community No
Tax ID 581129324
Ownership Fee Simple
SqFt Source Assessor
Special Listing Condition Standard

GET MORE INFORMATION
Brian J Kocsi
Realtor® ABR® MRP® RCS-D™ | License ID: RS355522
Realtor® ABR® MRP® RCS-D™ License ID: RS355522



