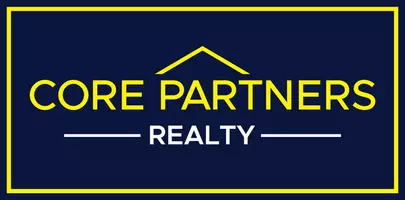OPEN HOUSE
Sat Aug 02, 12:00pm - 2:00pm
UPDATED:
Key Details
Property Type Single Family Home
Sub Type Detached
Listing Status Active
Purchase Type For Sale
Square Footage 4,198 sqft
Price per Sqft $211
Subdivision Bowie
MLS Listing ID MDPG2161076
Style Contemporary
Bedrooms 5
Full Baths 3
Half Baths 1
HOA Fees $4/mo
HOA Y/N Y
Abv Grd Liv Area 4,198
Year Built 2008
Annual Tax Amount $12,522
Tax Year 2024
Lot Size 0.313 Acres
Acres 0.31
Property Sub-Type Detached
Source BRIGHT
Property Description
Luxury Living at Its Finest – 5-Bedroom, 3.5-Bathroom Colonial Single Family Home in Bowie that sits on a cul-de-sac. This home offers space, style, and thoughtful updates throughout. The open floor plan features hardwood floors, modern light fixtures, and a gourmet kitchen with upgraded countertops, large center island, double ovens, and a spacious eat-in area that flows into the family room with a cozy gas fireplace. Enjoy formal living and dining room, a main-level office/library, and a bright sunroom that opens to an expansive deck and lakeview—perfect for entertaining. The upper level offers four bedrooms, including a luxurious owner's suite with a huge sitting area, walk-in closet, and spa bath with Jacuzzi tub and separate shower. The lower level is equipped with a large rec-room, full bath, and an additional office or 5th bedroom, plus extra storage. This well-manicured lawn also wraps around to the lakeview backyard. Wow, well over 6,000 square feet of fine living. Please remove shoes or wear shoe covers provided at the front door. The Seller prefer to use "Millennium Title". Commuting to DC, Northern VA, Annapolis, and Baltimore couldn't be easier! Whether you're entertaining, working from home, or enjoying local amenities, this residence truly has it all. Don't miss the opportunity to experience luxury living in Bowie—schedule your tour today!
Location
State MD
County Prince Georges
Zoning RR
Rooms
Basement Improved, Rear Entrance, Full, Partially Finished
Interior
Interior Features Bathroom - Soaking Tub, Bathroom - Walk-In Shower, Combination Kitchen/Dining, Combination Kitchen/Living, Crown Moldings, Dining Area, Double/Dual Staircase, Family Room Off Kitchen, Floor Plan - Open, Formal/Separate Dining Room, Recessed Lighting, Wood Floors, Window Treatments
Hot Water Natural Gas
Heating Ceiling, Central
Cooling Ceiling Fan(s), Central A/C
Flooring Hardwood, Partially Carpeted
Fireplaces Number 2
Fireplaces Type Heatilator, Gas/Propane
Equipment Built-In Microwave, Dishwasher, Disposal, Dryer, Dryer - Electric, Refrigerator, Stainless Steel Appliances, Washer
Furnishings No
Fireplace Y
Window Features Energy Efficient,Bay/Bow,Palladian,Double Pane
Appliance Built-In Microwave, Dishwasher, Disposal, Dryer, Dryer - Electric, Refrigerator, Stainless Steel Appliances, Washer
Heat Source Natural Gas
Laundry Main Floor
Exterior
Exterior Feature Deck(s)
Parking Features Garage - Front Entry, Garage Door Opener
Garage Spaces 2.0
Water Access N
View Lake
Accessibility None
Porch Deck(s)
Attached Garage 2
Total Parking Spaces 2
Garage Y
Building
Story 3
Foundation Slab
Sewer Public Sewer
Water Public
Architectural Style Contemporary
Level or Stories 3
Additional Building Above Grade, Below Grade
Structure Type 2 Story Ceilings,High
New Construction N
Schools
School District Prince George'S County Public Schools
Others
Senior Community No
Tax ID 17073649027
Ownership Fee Simple
SqFt Source Assessor
Security Features Carbon Monoxide Detector(s),Fire Detection System,Smoke Detector
Acceptable Financing Conventional, FHA
Listing Terms Conventional, FHA
Financing Conventional,FHA
Special Listing Condition Standard

GET MORE INFORMATION
Brian J Kocsi
Realtor® ABR® MRP® RCS-D™ | License ID: RS355522
Realtor® ABR® MRP® RCS-D™ License ID: RS355522



