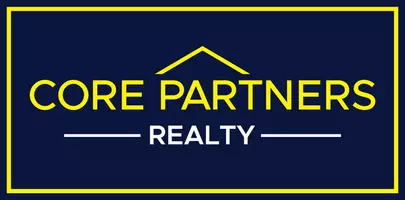OPEN HOUSE
Sat Aug 02, 12:00pm - 2:00pm
Sun Aug 03, 12:00pm - 2:00pm
UPDATED:
Key Details
Property Type Single Family Home
Sub Type Detached
Listing Status Coming Soon
Purchase Type For Sale
Square Footage 5,244 sqft
Price per Sqft $285
Subdivision Amberleigh
MLS Listing ID PABU2101520
Style Colonial
Bedrooms 4
Full Baths 4
Half Baths 1
HOA Y/N N
Abv Grd Liv Area 4,244
Year Built 2010
Available Date 2025-07-31
Annual Tax Amount $15,599
Tax Year 2025
Lot Size 4.800 Acres
Acres 4.8
Lot Dimensions 0.00 x 0.00
Property Sub-Type Detached
Source BRIGHT
Property Description
Tucked between the charm of New Hope and the vibrance of Doylestown, this custom-built home sits on nearly 5 acres in the award-winning Central Bucks School District. With 4 spacious bedrooms, 3.5 bathrooms, and a finished basement, this home blends luxury, privacy, and flexibility for modern living.
Inside, you'll find wide-plank oak flooring, soaring ceilings, and an open-concept layout that's perfect for everyday comfort and effortless entertaining. The great room is anchored by a dramatic stone fireplace, while the gourmet kitchen features high-end appliances, granite countertops, and a generous island.
The finished basement includes a versatile flex space—ideal for a home office, gym, or guest suite. Outside, enjoy peaceful mornings and evening sunsets from the expansive deck overlooking open lawn and mature trees.
Whether you're hosting friends or just enjoying the quiet beauty of Bucks County, 4599 New Hope Road offers a rare combination of elegance and space—just minutes from shopping, dining, and top-rated schools.
Location
State PA
County Bucks
Area Buckingham Twp (10106)
Zoning AG
Rooms
Other Rooms Living Room, Dining Room, Primary Bedroom, Bedroom 2, Bedroom 3, Bedroom 4, Kitchen, Game Room, Den, Exercise Room, Great Room, Laundry, Office, Bathroom 1, Bathroom 2
Basement Full, Fully Finished
Interior
Interior Features Attic, Breakfast Area, Ceiling Fan(s), Combination Kitchen/Living, Crown Moldings, Dining Area, Double/Dual Staircase, Family Room Off Kitchen, Floor Plan - Open, Formal/Separate Dining Room, Kitchen - Gourmet, Primary Bath(s), Recessed Lighting, Bathroom - Soaking Tub, Walk-in Closet(s), Upgraded Countertops, Window Treatments, Wood Floors
Hot Water Propane
Heating Forced Air
Cooling Central A/C
Flooring Hardwood, Carpet, Ceramic Tile
Fireplaces Number 1
Fireplaces Type Stone, Wood
Equipment Commercial Range, Dishwasher, Dryer, Refrigerator, Stainless Steel Appliances, Washer, Water Heater
Fireplace Y
Appliance Commercial Range, Dishwasher, Dryer, Refrigerator, Stainless Steel Appliances, Washer, Water Heater
Heat Source Natural Gas
Laundry Main Floor
Exterior
Exterior Feature Deck(s)
Parking Features Garage - Side Entry, Garage Door Opener, Inside Access
Garage Spaces 3.0
Water Access N
View Trees/Woods
Accessibility None
Porch Deck(s)
Attached Garage 3
Total Parking Spaces 3
Garage Y
Building
Lot Description Backs to Trees, Cleared, Front Yard, Not In Development, Open, Partly Wooded, Rear Yard
Story 2
Foundation Concrete Perimeter
Sewer Public Sewer
Water Public
Architectural Style Colonial
Level or Stories 2
Additional Building Above Grade, Below Grade
New Construction N
Schools
High Schools Central Bucks High School East
School District Central Bucks
Others
Senior Community No
Tax ID 06-018-176-004
Ownership Fee Simple
SqFt Source Assessor
Special Listing Condition Standard

GET MORE INFORMATION
Brian J Kocsi
Realtor® ABR® MRP® RCS-D™ | License ID: RS355522
Realtor® ABR® MRP® RCS-D™ License ID: RS355522



