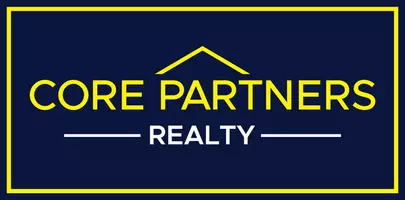UPDATED:
Key Details
Property Type Single Family Home
Sub Type Detached
Listing Status Active
Purchase Type For Sale
Square Footage 3,573 sqft
Price per Sqft $202
Subdivision Wayside Village
MLS Listing ID VAPW2100372
Style Colonial
Bedrooms 4
Full Baths 3
Half Baths 1
HOA Fees $10/mo
HOA Y/N Y
Abv Grd Liv Area 2,720
Year Built 2009
Available Date 2025-08-02
Annual Tax Amount $6,296
Tax Year 2025
Lot Size 0.264 Acres
Acres 0.26
Property Sub-Type Detached
Source BRIGHT
Property Description
The main level welcomes you with a grand foyer, wide plank hardwood floors, detailed crown molding, and 9-foot ceilings. The gourmet kitchen features granite countertops, rich cherry oak cabinetry, a center island, and a sunlit breakfast area that flows seamlessly into the great room with a cozy gas fireplace and access to the oversized rear deck—ideal for outdoor entertaining.
Upstairs, retreat to the luxurious primary suite boasting two walk-in closets, a spa-like bath with soaking tub, separate shower, and dual vanities. Three additional bedrooms, a full bath, and a spacious upper-level loft (21x10) provide room for everyone to spread out.
The fully finished walk-out basement includes a large recreation room (27x15), den (18x15), full bath, utility room, and walk-out access—perfect for guests, hobbies, or multi-generational living.
This home offers the perfect blend of space, privacy, and location, all within an amenity-rich neighborhood and commuter-friendly corridor. Don't miss your chance to make this exceptional home your ONE! WELCOME HOME!
Possible VA assumption with balance of $300,000 @2.25% (Some photos have been digitally enhanced to remove tenants' personal belongings.) Seller would prefer 45 day settlement.
Location
State VA
County Prince William
Zoning R4
Rooms
Basement Full
Interior
Interior Features Attic, Family Room Off Kitchen, Floor Plan - Open, Formal/Separate Dining Room, Breakfast Area, Carpet, Ceiling Fan(s), Combination Kitchen/Dining, Dining Area, Kitchen - Island, Primary Bath(s), Upgraded Countertops, Walk-in Closet(s), Window Treatments
Hot Water Natural Gas
Heating Forced Air
Cooling Central A/C
Flooring Partially Carpeted, Wood, Vinyl
Fireplaces Number 1
Fireplaces Type Gas/Propane
Equipment Refrigerator, Oven/Range - Gas, Dishwasher, Built-In Microwave, Disposal
Fireplace Y
Appliance Refrigerator, Oven/Range - Gas, Dishwasher, Built-In Microwave, Disposal
Heat Source Natural Gas
Laundry Upper Floor
Exterior
Exterior Feature Deck(s)
Parking Features Garage Door Opener, Garage - Front Entry
Garage Spaces 2.0
Fence Wood, Rear
Utilities Available Cable TV Available
Amenities Available Club House, Pool - Outdoor, Basketball Courts, Tennis Courts, Tot Lots/Playground, Jog/Walk Path
Water Access N
View Trees/Woods
Roof Type Shingle
Accessibility None
Porch Deck(s)
Attached Garage 2
Total Parking Spaces 2
Garage Y
Building
Lot Description Backs to Trees, Cul-de-sac, Front Yard, Rear Yard, No Thru Street
Story 3
Foundation Permanent
Sewer Public Sewer
Water Public
Architectural Style Colonial
Level or Stories 3
Additional Building Above Grade, Below Grade
Structure Type Dry Wall
New Construction N
Schools
Elementary Schools Swans Creek
Middle Schools Potomac
High Schools Potomac
School District Prince William County Public Schools
Others
HOA Fee Include Common Area Maintenance,Pool(s),Management,Road Maintenance,Trash,Snow Removal
Senior Community No
Tax ID 8288-69-1059
Ownership Fee Simple
SqFt Source Assessor
Acceptable Financing Cash, Conventional, VA, VHDA, FHA
Listing Terms Cash, Conventional, VA, VHDA, FHA
Financing Cash,Conventional,VA,VHDA,FHA
Special Listing Condition Standard

GET MORE INFORMATION
Brian J Kocsi
Realtor® ABR® MRP® RCS-D™ | License ID: RS355522
Realtor® ABR® MRP® RCS-D™ License ID: RS355522



