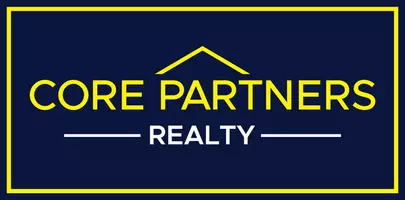Bought with Shalini Sawhney • Burns & Ellis Realtors
For more information regarding the value of a property, please contact us for a free consultation.
Key Details
Sold Price $535,000
Property Type Single Family Home
Sub Type Detached
Listing Status Sold
Purchase Type For Sale
Square Footage 3,864 sqft
Price per Sqft $138
Subdivision Wynthorpe
MLS Listing ID DENC2059168
Sold Date 05/17/24
Style Colonial
Bedrooms 4
Full Baths 3
Half Baths 1
HOA Fees $22/ann
HOA Y/N Y
Abv Grd Liv Area 2,812
Year Built 2002
Available Date 2024-04-12
Annual Tax Amount $2,837
Tax Year 2022
Lot Size 0.420 Acres
Acres 0.42
Property Sub-Type Detached
Source BRIGHT
Property Description
Welcome to 11 Hathaway Court in the highly coveted and rarely available Wynthorpe neighborhood. This truly immaculate home provides approximately 3800 square feet of beautiful finished living space. Bright and airy with plenty of windows and many updates throughout, this defines the perfect family haven with its sophisticated design and style. The sun-filled, recently renovated eat-in kitchen is perfect for large gatherings with lovely quartz countertops and beautiful cabinetry throughout. The open great room boasts incredible views of the private backyard and is ideal for welcoming friends! This home has a fantastic floor plan with main level formal dining and living room in addition to an office, craft room or even a fifth bedroom. Glide up the beautiful staircase to the upper level featuring four spacious bedrooms, all sized generously with ample storage space. The spacious primary suite has a luxurious spa like bathroom including two large walk in closets and the optional sitting room builder upgrade. The outside of this home is a showstopper. A large deck spans the back of the house overlooking the fenced-in and very private backyard with an in-ground pool, a perfect way to spend your summer days. Additionally, there is a finished basement with full bath offering an additional 1000 square feet of living space with exterior access. Elegance meets transitional in this sensational home that will simply take your breath away! Schedule your private tour!
Location
State DE
County New Castle
Area New Castle/Red Lion/Del.City (30904)
Zoning NC10
Rooms
Basement Fully Finished, Heated, Improved
Interior
Interior Features Family Room Off Kitchen, Kitchen - Gourmet
Hot Water Electric
Heating Forced Air
Cooling Central A/C
Fireplaces Number 1
Fireplace Y
Heat Source Natural Gas
Exterior
Parking Features Garage - Front Entry, Inside Access
Garage Spaces 2.0
Pool In Ground, Fenced
Water Access N
Accessibility None
Attached Garage 2
Total Parking Spaces 2
Garage Y
Building
Story 2
Foundation Permanent
Sewer Public Sewer
Water Public
Architectural Style Colonial
Level or Stories 2
Additional Building Above Grade, Below Grade
New Construction N
Schools
School District Colonial
Others
Senior Community No
Tax ID 10-035.30-330
Ownership Fee Simple
SqFt Source Assessor
Special Listing Condition Standard
Read Less Info
Want to know what your home might be worth? Contact us for a FREE valuation!

Our team is ready to help you sell your home for the highest possible price ASAP

GET MORE INFORMATION
Brian J Kocsi
Realtor® ABR® MRP® RCS-D™ | License ID: RS355522
Realtor® ABR® MRP® RCS-D™ License ID: RS355522



