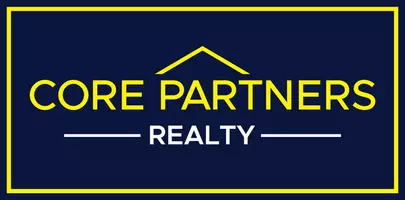Bought with John H Gantkowski Jr. • Iron Valley Real Estate of Berks
For more information regarding the value of a property, please contact us for a free consultation.
Key Details
Sold Price $415,000
Property Type Single Family Home
Sub Type Detached
Listing Status Sold
Purchase Type For Sale
Square Footage 2,115 sqft
Price per Sqft $196
Subdivision Drexelwood
MLS Listing ID PABK2057622
Sold Date 07/16/25
Style Traditional
Bedrooms 4
Full Baths 2
Half Baths 1
HOA Y/N N
Abv Grd Liv Area 2,115
Year Built 1977
Available Date 2025-05-22
Annual Tax Amount $5,807
Tax Year 2025
Lot Size 10,018 Sqft
Acres 0.23
Lot Dimensions 0.00 x 0.00
Property Sub-Type Detached
Source BRIGHT
Property Description
Highest & Best offers are due by 7:00 PM, Tuesday (5/27/25). Picture yourself in this beautiful 4-bedroom, 2.5-bath two-story home located in the Drexelwood community within Wilson Schools. Step inside to the first floor featuring a formal living room and formal dining room, both adorned with hardwood flooring. The eat-in kitchen boasts Corian countertops and comes complete with all appliances, making meal prep a breeze. Just off the kitchen is a cozy, carpeted family room with a charming wood-burning fireplace—perfect for relaxing evenings. A convenient half bath rounds out the main level. Upstairs, you'll find 4 carpeted bedrooms and two full baths. The primary bedroom offers a private full bath and a walk-in closet. One of the additional bedrooms includes two walk-in closets—ideal for added storage or personal space. Need a home office instead of a fourth bedroom? This flexible layout makes it easy to adapt to your lifestyle. The full, unfinished basement provides ample storage and includes a laundry area. Enjoy outdoor living on the rear patio, which overlooks a lovely backyard—great for entertaining or quiet relaxation. The home also includes a two-car garage. Don't miss out on the opportunity to make this wonderful home yours—call today to schedule a private tour!
Location
State PA
County Berks
Area Spring Twp (10280)
Zoning RESIDENTIAL
Rooms
Other Rooms Living Room, Dining Room, Primary Bedroom, Bedroom 2, Bedroom 3, Bedroom 4, Kitchen, Family Room
Basement Full, Unfinished
Interior
Interior Features Carpet, Ceiling Fan(s), Family Room Off Kitchen, Floor Plan - Traditional, Kitchen - Eat-In, Walk-in Closet(s), Wood Floors
Hot Water Electric
Heating Forced Air
Cooling Central A/C
Flooring Carpet, Hardwood, Vinyl
Fireplaces Number 1
Fireplaces Type Wood
Equipment Refrigerator, Dishwasher, Oven/Range - Electric
Fireplace Y
Appliance Refrigerator, Dishwasher, Oven/Range - Electric
Heat Source Oil
Laundry Basement
Exterior
Parking Features Garage - Front Entry
Garage Spaces 4.0
Water Access N
Roof Type Pitched,Shingle
Accessibility None
Attached Garage 2
Total Parking Spaces 4
Garage Y
Building
Story 2
Foundation Permanent
Sewer Public Sewer
Water Public
Architectural Style Traditional
Level or Stories 2
Additional Building Above Grade, Below Grade
New Construction N
Schools
School District Wilson
Others
Senior Community No
Tax ID 80-4387-20-91-6467
Ownership Fee Simple
SqFt Source Assessor
Acceptable Financing Cash, Conventional, FHA, VA
Listing Terms Cash, Conventional, FHA, VA
Financing Cash,Conventional,FHA,VA
Special Listing Condition Standard
Read Less Info
Want to know what your home might be worth? Contact us for a FREE valuation!

Our team is ready to help you sell your home for the highest possible price ASAP

GET MORE INFORMATION
Brian J Kocsi
Realtor® ABR® MRP® RCS-D™ | License ID: RS355522
Realtor® ABR® MRP® RCS-D™ License ID: RS355522




