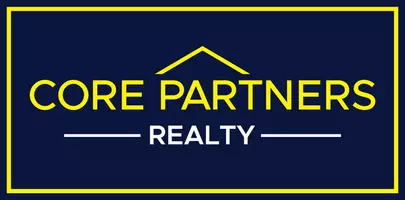Bought with Ralphael Joyner Jr. • TTR Sotheby's International Realty
For more information regarding the value of a property, please contact us for a free consultation.
Key Details
Sold Price $445,000
Property Type Single Family Home
Sub Type Detached
Listing Status Sold
Purchase Type For Sale
Square Footage 2,510 sqft
Price per Sqft $177
Subdivision Hillcrest Heights
MLS Listing ID MDPG2154026
Sold Date 07/18/25
Style Split Level
Bedrooms 4
Full Baths 3
HOA Y/N N
Abv Grd Liv Area 1,680
Year Built 1954
Annual Tax Amount $5,104
Tax Year 2024
Lot Size 9,263 Sqft
Acres 0.21
Property Sub-Type Detached
Source BRIGHT
Property Description
IMMEDIATE AVAILABILITY - Charming & Spacious Home | Over 2,500 Sq Ft of Living Space| NO HOA - This Inviting Home Features Gorgeous Hardwood Floors Throughout, A Cozy Wood-burning Fireplace & Sunlit Living Spaces. The Stylish Eat-in Kitchen Boasts Granite Countertops, Stainless Steel Appliances - Breakfast Bar - Versatile Main-level Bedroom Offers Flexibility For Guests Or A Home Office - Upstairs, The Primary Suite Includes A Walk-in Closet And Remodeled En-suite Bath With A Soaking Tub, Plus Two Additional Bedrooms & Full Bath. The Finished Lower Level Is Built For Entertaining, Featuring A Spacious Family Room, Second Fireplace, Bonus Room, Fifth Bedroom, Third Full Bath, And Dedicated Laundry Space - Enjoy A Fully Fenced-in Backyard with Patio—Perfect For Cookouts With Family & Friends - Prime Location With Easy Access to 3 Metro Stations, Joint Base Andrews, Joint Base Anacostia–Bolling., National Harbor, DC & VA - One-car Garage & Extended Driveway Complete The Package - WELCOME HOME!
Location
State MD
County Prince Georges
Zoning RSF65
Rooms
Other Rooms Living Room, Dining Room, Primary Bedroom, Bedroom 2, Bedroom 3, Bedroom 4, Kitchen, Family Room, Laundry, Bonus Room
Basement Daylight, Partial, Connecting Stairway, Heated, Improved, Interior Access, Front Entrance, Outside Entrance, Partially Finished, Walkout Level, Windows
Main Level Bedrooms 4
Interior
Interior Features Bathroom - Soaking Tub, Breakfast Area, Carpet, Ceiling Fan(s), Entry Level Bedroom, Formal/Separate Dining Room, Kitchen - Eat-In, Kitchen - Table Space, Primary Bath(s), Recessed Lighting, Upgraded Countertops, Wood Floors
Hot Water Natural Gas
Heating Forced Air
Cooling Central A/C, Ceiling Fan(s)
Flooring Ceramic Tile, Hardwood, Luxury Vinyl Plank, Carpet
Fireplaces Number 2
Fireplaces Type Brick, Wood
Equipment Built-In Microwave, Dishwasher, Dryer, Freezer, Oven - Single, Refrigerator, Stainless Steel Appliances, Washer, Water Heater
Fireplace Y
Window Features Double Hung,Vinyl Clad
Appliance Built-In Microwave, Dishwasher, Dryer, Freezer, Oven - Single, Refrigerator, Stainless Steel Appliances, Washer, Water Heater
Heat Source Natural Gas
Laundry Lower Floor
Exterior
Exterior Feature Patio(s), Porch(es)
Parking Features Garage - Front Entry, Inside Access
Garage Spaces 3.0
Fence Fully, Rear
Water Access N
View Garden/Lawn
Roof Type Unknown
Accessibility None
Porch Patio(s), Porch(es)
Attached Garage 1
Total Parking Spaces 3
Garage Y
Building
Lot Description Front Yard, Landscaping, Rear Yard, SideYard(s)
Story 3
Foundation Slab
Sewer Public Sewer
Water Public
Architectural Style Split Level
Level or Stories 3
Additional Building Above Grade, Below Grade
Structure Type Dry Wall
New Construction N
Schools
High Schools Potomac
School District Prince George'S County Public Schools
Others
Senior Community No
Tax ID 17060616524
Ownership Fee Simple
SqFt Source Assessor
Security Features Main Entrance Lock,Smoke Detector
Acceptable Financing Cash, Conventional, FHA, VA
Listing Terms Cash, Conventional, FHA, VA
Financing Cash,Conventional,FHA,VA
Special Listing Condition Standard
Read Less Info
Want to know what your home might be worth? Contact us for a FREE valuation!

Our team is ready to help you sell your home for the highest possible price ASAP

GET MORE INFORMATION
Brian J Kocsi
Realtor® ABR® MRP® RCS-D™ | License ID: RS355522
Realtor® ABR® MRP® RCS-D™ License ID: RS355522




