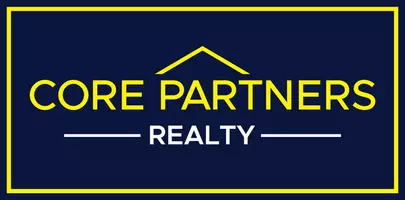Bought with Sandy Allen • RE/MAX Distinctive Real Estate, Inc.
For more information regarding the value of a property, please contact us for a free consultation.
Key Details
Sold Price $420,000
Property Type Townhouse
Sub Type Interior Row/Townhouse
Listing Status Sold
Purchase Type For Sale
Square Footage 1,566 sqft
Price per Sqft $268
Subdivision Waverly
MLS Listing ID VALO2094250
Sold Date 07/25/25
Style Other
Bedrooms 3
Full Baths 1
Half Baths 2
HOA Y/N N
Abv Grd Liv Area 1,260
Year Built 1973
Annual Tax Amount $3,709
Tax Year 2025
Lot Size 2,614 Sqft
Acres 0.06
Property Sub-Type Interior Row/Townhouse
Source BRIGHT
Property Description
Welcome to 35 Sydnor Street — a charming home located in a sought-after Hamilton neighborhood with no HOA! This beautifully maintained property offers comfort, character, and peace of mind with a brand-new roof installed in 2024. Additionally, seller is offering a $5,000 closing cost credit with a full price offer!
Inside, you'll find a warm and inviting layout perfect for everyday living and entertaining. The yard provides plenty of room to garden, play, or relax outdoors. Whether you're enjoying a quiet morning on the patio or hosting friends for a backyard barbecue, this home is ready to be enjoyed.
Located on a quiet street just minutes from Route 7 and downtown Purcellville, this home offers the perfect blend of small-town charm and commuter convenience. Don't miss your opportunity to own in one of Hamilton's most desirable communities!
Location
State VA
County Loudoun
Zoning HA:R6
Rooms
Basement Outside Entrance, Partially Finished, Full, Walkout Stairs
Interior
Interior Features Combination Kitchen/Dining, Primary Bath(s), Wood Floors
Hot Water Electric
Heating Heat Pump(s)
Cooling Central A/C
Fireplaces Number 2
Equipment Dishwasher, Disposal, Dryer, Exhaust Fan, Microwave, Oven/Range - Electric, Refrigerator, Washer
Fireplace Y
Appliance Dishwasher, Disposal, Dryer, Exhaust Fan, Microwave, Oven/Range - Electric, Refrigerator, Washer
Heat Source Electric
Exterior
Water Access N
Accessibility None
Garage N
Building
Story 3
Foundation Slab
Sewer Public Sewer
Water Public
Architectural Style Other
Level or Stories 3
Additional Building Above Grade, Below Grade
New Construction N
Schools
School District Loudoun County Public Schools
Others
Senior Community No
Tax ID 418386755000
Ownership Fee Simple
SqFt Source Assessor
Special Listing Condition Standard
Read Less Info
Want to know what your home might be worth? Contact us for a FREE valuation!

Our team is ready to help you sell your home for the highest possible price ASAP

GET MORE INFORMATION
Brian J Kocsi
Realtor® ABR® MRP® RCS-D™ | License ID: RS355522
Realtor® ABR® MRP® RCS-D™ License ID: RS355522



